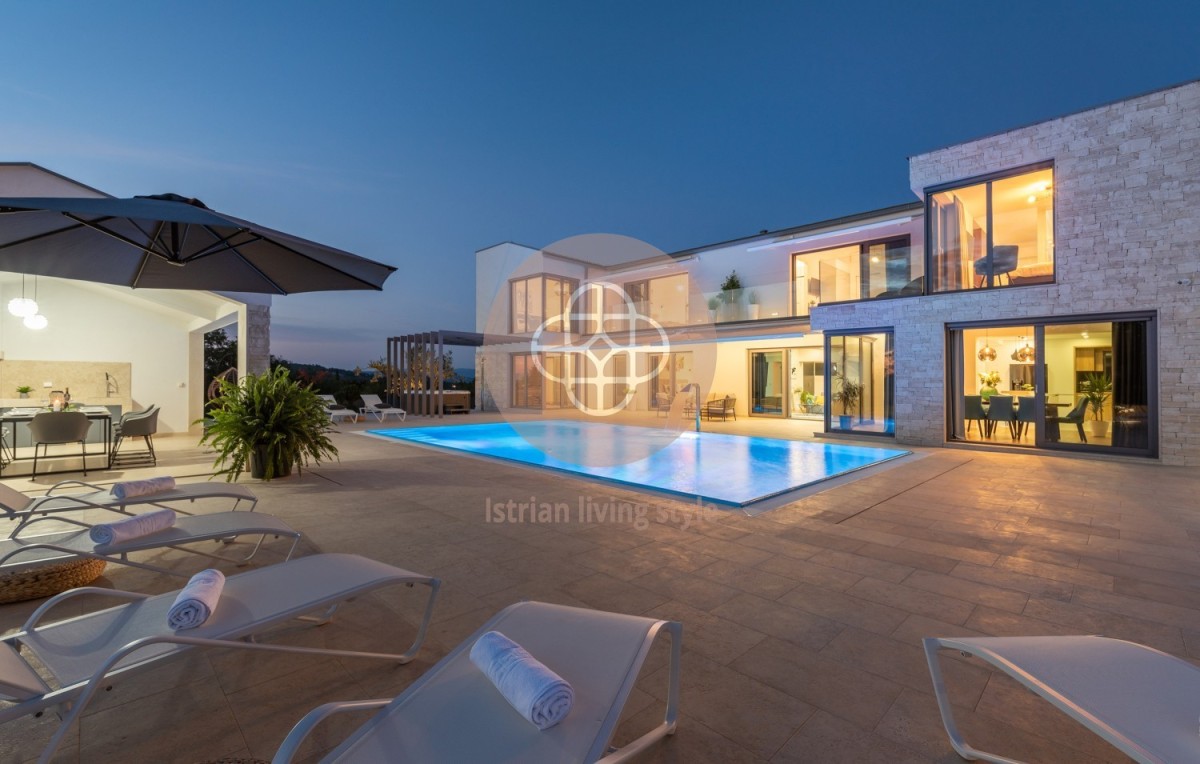A perfect villa in the northwest of Istria!
202 m2
1502 m2
5
- Distance from center : 650 m
- Distance from see : 19000 m
- Number of floors : 1
- Number of bedrooms : 5
- Number of rooms : 6
- Number of bathrooms : 5
- Number of toilets : 2
- Parking : Yes
- Air conditioning : Yes
- Swimming pool : Yes
- Year of construction : 2021
- Energy efficiency : A
REAL ESTATE DESCRIPTION
Karojba... a place for soul, body and mind. Here the Istrian hills combine with water tributaries and create the perfect climate for olive groves, vineyards, agriculture in general... and the perfect gastronomy in itself fits with the friendly population.
On one of those hills is this wonderful villa built in 2021 that has never been rented, and we look forward to presenting you quality with a minimalist taste.
The villa is located on a spacious and flat, fenced and regular plot of approx. 1,500 m2, this modern, west-facing new building has a total living area of approx. 200 m2. It extends through the ground floor and the first floor. There is a large automated swimming pool of 60 m2 (1st stage water heating system), and the outdoor covered kitchen, which is all in stone, contains a fireplace that further completes everything. Right next to it is an external storage/tool room. There is also a jacuzzi under the pergola, and there is enough space on the green garden where a playground has been set up. In addition to the outdoor facilities, the villa also has an indoor sauna with a shower, of course with an exit to the outside.
The ground floor of the villa consists of a large sunlit "open-space living room, kitchen and dining room. Beautiful design and quality are visible in every corner of this property. The kitchen stands out with its corner window and kitchen island/bar, in the dining room you can dine on handmade solid wood table surrounded by three-layer carpentry (reflective coating) with two exits to the yard.
The ground-floor bedroom with its own bathroom provides luxurious enjoyment, it also has an exit to the outside.
The guest toilet is designerly camouflaged next to the entrance, and the beautifully lit stairs lead to the first floor.
The upper floor has four bedrooms, each of which has its own bathroom. It must be emphasized here that the two side bedrooms have bathtubs, differently designed (one bedroom offers romance due to the glass that divides the sleeping area and the bathroom, and the other room offers an open view on two sides, so you can bathe with a view of the landscape). Two bedrooms in the middle are of the same floor plan, and all bedrooms have access to a long terrace surrounded by a glass fence. On the upper floor there is an additional guest toilet, a laundry room and another smaller terrace that offers an open view to the northeast.
The villa was designed in such a way that everything was thought of, from the windows on the roof for additional light, to the rainwater collection system (36 m3 cistern) and bio septic tank. The villa is heated using underfloor heating along the entire living area, a heat pump is also installed, and air conditioners are installed in every room (Daikin). The carpentry has built-in sensors and electric blinds. The walls are 40 cm thick, while the roof has a guarantee of up to 50 years.
In addition to the spacious yard, the villa has a beautifully landscaped garden with some olive trees and many herbs. The parking lot is covered and can accommodate up to 4 cars. The distance of this property from the town center is 650 m, where you will find the necessary amenities such as restaurants, shops and bars, while you are surrounded by local winegrowers and olive growers. The sea and the first beach are a 20-minute drive away.
- REI ID : 58225
- Internal agency ID : 110
- Insert date : 25.10.2023.
- Aktualisierungsdatum : 09.04.2024.
- Number of views : 570
- Report an ad
All data and images on these websites are presented for informational purposes only, before any conclusion or activity based on data from these pages, all information should be checked with the advertiser.
