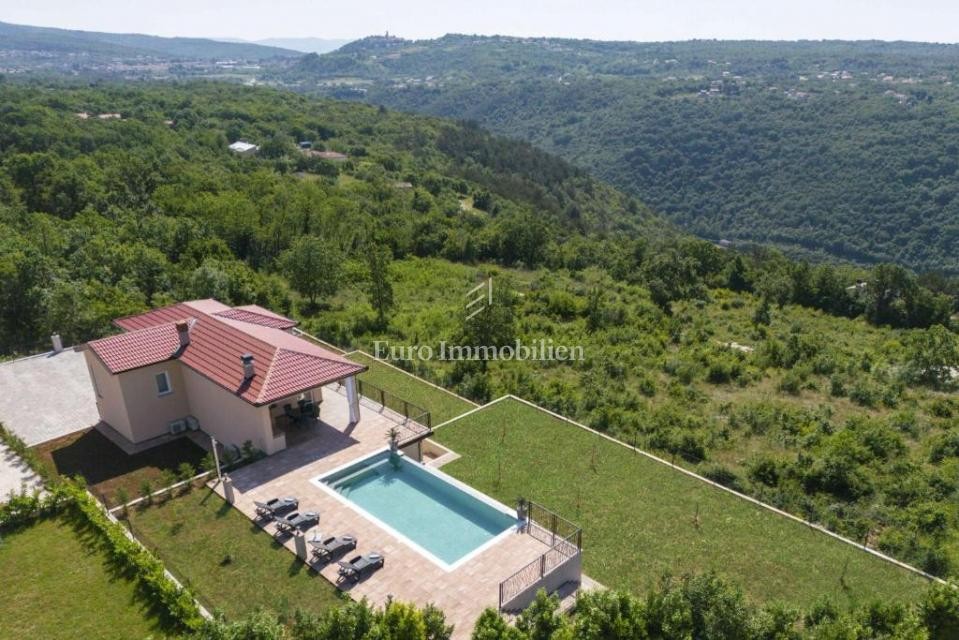Modern new house with swimming pool - Labin
170 m2
0 m2
2
- Distance from center : 0 m
- Distance from see : 8000 m
- Number of floors : 1
- Number of bedrooms : 2
- Number of rooms : 4
- Number of bathrooms : 2
- Parking : Yes
- Swimming pool : Yes
- Year of construction : 2023
- Energy efficiency : Not specified
REAL ESTATE DESCRIPTION
A new house for sale with a swimming pool and a wonderful open view of the old town of Labin.
The living area of the house is 170 m2, and it is located on a beautifully landscaped garden of 1,340 m2. It consists of the ground floor, which forms the night part with two bedrooms, each with its own bathroom, a storage room and one room that can be arranged as desired. The first floor of the house is designed as a living area with an open space kitchen, dining room and living room where large glass walls are installed that allow a lot of natural light. From the living room there is an exit to the covered terrace where there is a summer kitchen with an open fireplace. Air conditioners are installed for heating and cooling, and central heating with a pellet stove is also available. The yard is decorated in a Mediterranean style, and there is a beautiful overflow pool of 38 m² with a sun deck, and a parking lot with two parking spaces.
This property is an ideal combination of luxury and comfort for a cozy family home or for a vacation.
Euro Immobilien d.o.o.
Mob: 00385 (0)99 444 0660
Tel: +385 51 220 024
E-mail: info@euro-immobilien.hr
www.euro-immobilien.hr
Provizija agencije za kupca iznosi 3% + PDV i plaća se u slučaju kupovine nekretnine kod zaključenja kupoprodajnog Ugovora.
- REI ID : 61281
- Internal agency ID : XML-4069-475378
- Insert date : 14.03.2024.
- Aktualisierungsdatum : 05.04.2024.
- Number of views : 94
- Report an ad
All data and images on these websites are presented for informational purposes only, before any conclusion or activity based on data from these pages, all information should be checked with the advertiser.
