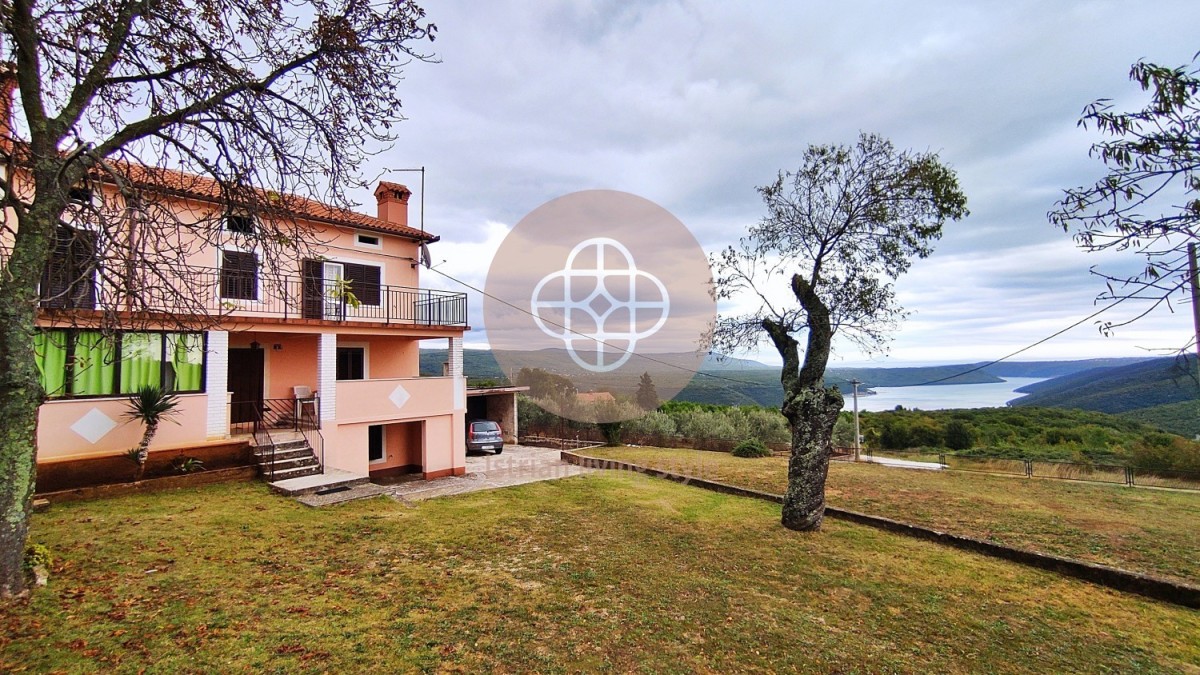House in a row with a unique view of the sea!
186 m2
864 m2
3
- Distance from center : 2000 m
- Distance from see : 2500 m
- Number of floors : 3
- Number of bedrooms : 3
- Number of rooms : 5
- Number of bathrooms : 1
- Sea View : Yes
- Parking : Yes
- Garage : Yes
- Basement : Yes
- Air conditioning : Yes
- Year of construction : 1975
- Year of last adaptation : 2016
- Energy efficiency : Not specified
REAL ESTATE DESCRIPTION
We offer a house in a special position, on the edge of the village, with a view of the most beautiful bay of Eastern Istria. It is a terraced house, end, with 3 floors + attic. Positioned so that you have a view of the sea and no one can take it away from you through construction.
The house is bordered by land owned by the Republic of Croatia with an olive grove planted a long time ago, which ensures additional privacy even beyond the borders of the purchased land. For sale is the end part of a large family house, with a plot of land totaling 868 m2 with a planned auxiliary building that can also be a residential building with the permission to build an additional floor.
The house has a tavern with 3 rooms in the basement with a total floor plan size of 62 m2 + a covered terrace (loggia) of 13 m2.
The ground floor of the house consists of an entrance covered terrace (18 m2) with a unique view of the Raška bay. Next comes the interior of 75 m2, where on the right side of the long entrance hall there is one bedroom with a bathroom with a bathtub. To the left is the large living room, and passing through the vault we enter the sunlit kitchen with a view of the outdoor terrace and the sea horizon. There is a large wood-burning potash stove here, which heats the whole house and is also used for cooking.
A wooden staircase (air-conditioned) leads to the upper floor (62 m2) where there are 2 more bedrooms, both with access to a huge terrace (11m x 2.8m = 30.8 m2). Here you can enjoy a view that extends beyond the island of Lošinj. The house has an attic with a floor plan size of 62 m2.
The yard is landscaped and completely fenced. The already mentioned auxiliary building currently serves as a garage, its floor plan size is 28 m2, with a terrace of 10 m2. It has a flat roof, and it is allowed to build an additional residential building on 2 floors + a terrace.
The back of the house is a former stable, and the land is flat and extends into a narrow part. The view from all angles of the property is unforgettable.
It is important to emphasize that this house is located on the edge of the village and has only a couple of neighbors nearby. A wide macadam road leads from it to the very mouth of the Raša River (2.5 km) and further along the promenade to the beach with the BeachBar.
The property is unique in terms of its position and has been renovated to a high standard. In 2013, a new facade was built, and in 2016, the roof of the house was renovated, as well as the external carpentry on the upper floor. Outside there is a functional cistern that collects rainwater.
For any further questions, tour or inspection of the documentation, contact us with confidence!
- REI ID : 58418
- Internal agency ID : 142
- Insert date : 03.11.2023.
- Aktualisierungsdatum : 17.03.2024.
- Number of views : 531
- Report an ad
All data and images on these websites are presented for informational purposes only, before any conclusion or activity based on data from these pages, all information should be checked with the advertiser.
