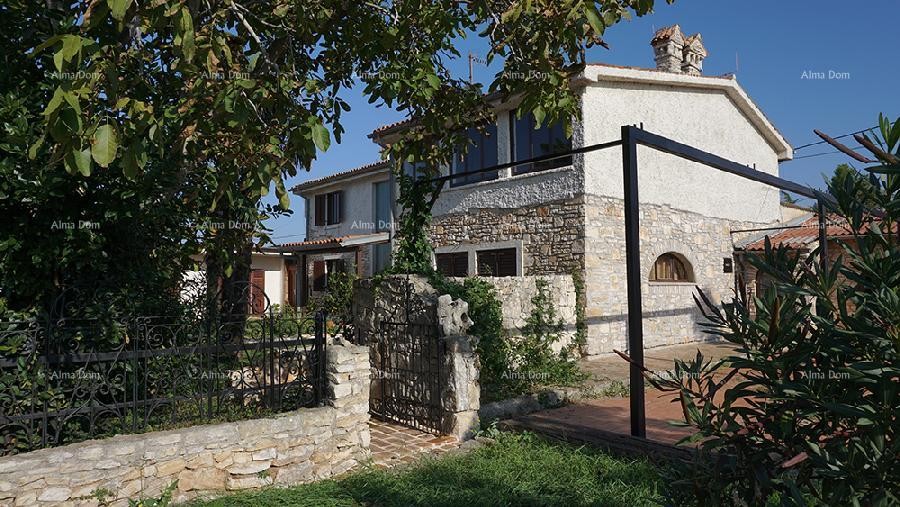House
726 m2
1960 m2
8
6
- Distance from center : 100 m
- Distance from see : 2500 m
- Number of floors : 2
- Number of bedrooms : 8
- Number of rooms : 8
- Number of bathrooms : 6
- Parking : Yes
- Air conditioning : Yes
- Year of construction : 1980
- Energy efficiency : Not specified
REAL ESTATE DESCRIPTION
We sell an object (house, studio apartment, tavern, restaurant) with a total area of 726.57 m2 on a building plot of 1960 m2 surrounded by all sides with a Mediterranean wall and a large wrought iron fence with a wrought iron entrance gate near Ližnjan.
The building consists of three independent buildings - each connected to one another:
1. Main building - house on 2 floors with 149 m2
2. Smaller residential building - trim hall with 100 m2
3. Apartment with 50 m2 and a studio apartment with 30 m2 for a total of 180 m2
4. Tavern - 44 m2
5. Restaurant with a kitchen and sanitary facilities with 150.59 m2 and a workshop and storage room with a restaurant with 53.94 m2
A large pool of 60 m2 (12 m x 5 m) with the engine room, has a special spacious plate for small children. Around the whole pool is a stone paved walkway, sunbathing area, a large solar shower with hot water ..
Outdoor barbecue.
Large asphalted parking with a basketball court.
Garage with 35 m2.
On the plot it is possible to build up to 70% !!
Pure ownership.
The facility is categorised with 4 stars and is successfully rented out to tourists.
email: alma@alma-nekretnine.com
tel: +385 98 420 885
- REI ID : 37708
- Internal agency ID : 8266
- Insert date : 19.12.2020.
- Aktualisierungsdatum : 08.11.2019.
- Number of views : 7021
- Report an ad
All data and images on these websites are presented for informational purposes only, before any conclusion or activity based on data from these pages, all information should be checked with the advertiser.
