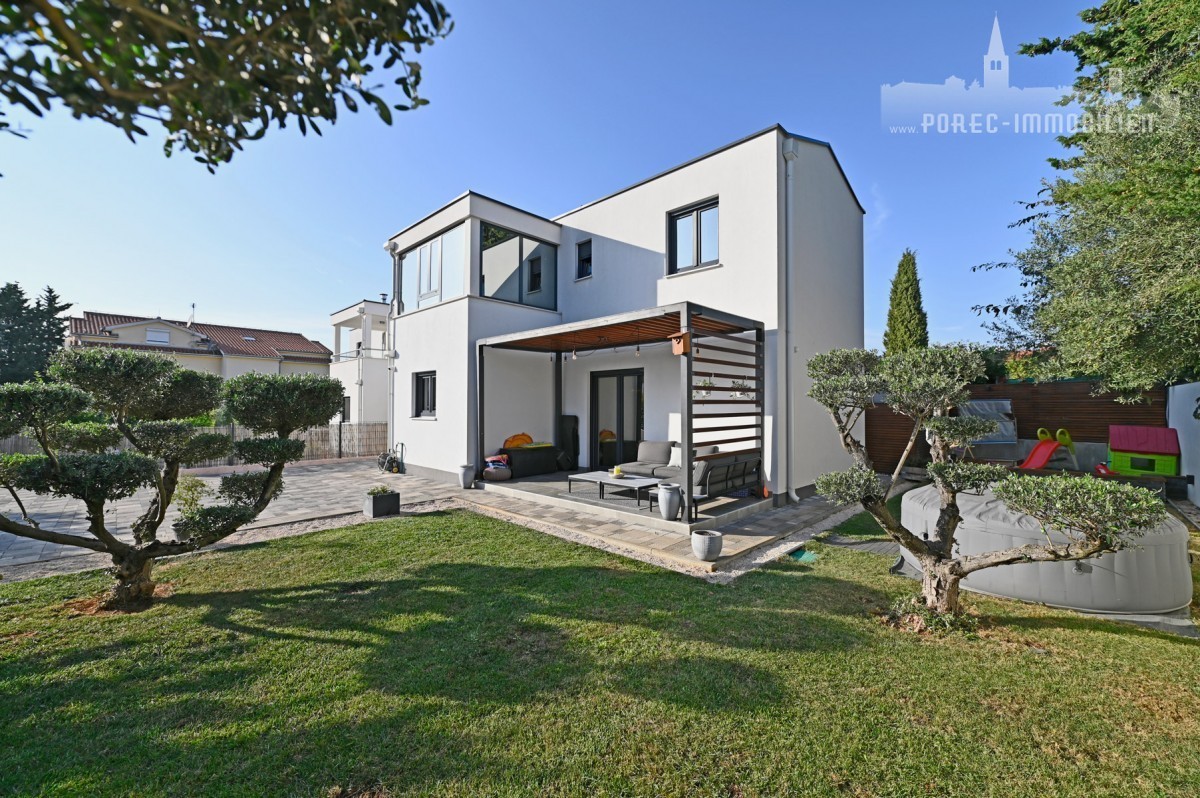Fully equipped house with a garden just 4 km from the center of Porec
86 m2
350 m2
2
- Distance from center : 4000 m
- Distance from see : 4000 m
- Number of floors : 2
- Number of bedrooms : 2
- Number of rooms : 3
- Number of bathrooms : 1
- Number of toilets : 1
- Parking : Yes
- Air conditioning : Yes
- Year of construction : 2018
- Energy efficiency : B
REAL ESTATE DESCRIPTION
Located in a peaceful area just 4 kilometers away from the beach and Poreč city center, a fully-furnished semi-detached house is available for sale. The house was built in 2018 and features a well-designed layout, spanning a living area of 84.08 square meters. The property also has a spacious garden that covers around 350 square meters. The house's insulation includes an 8 cm-thick Styrofoam facade, reinforced mesh, and final coating to ensure maximum energy efficiency and durability.
The two-story house consists of a living room, kitchen, and dining area on the ground floor, along with a small toilet and a large terrace. The first floor has two bedrooms and a bathroom. The master bedroom comes with a dressing room/wardrobe created by closing the balcony with aluminum openings and glass walls.
The garden is beautifully landscaped with Mediterranean plants and trees and has an automatic irrigation system installed in all green areas. There is a parking space inside the garden, partly paved with concrete pavers, and partly covered. A storage room is situated at the back of the house, while two additional storerooms are located next to the house. There is also a small kids' playground and a jacuzzi on the east side of the house.
The house has an electrical power of 7.36 kW and features Marble Statuario I Classico ceramic (Florim Stone ceramic), Marble Marquina ceramic (Florim Stone ceramic), and American walnut parquet flooring. The kitchen elements, fronts, and other wooden wall coverings (entrance alcove, element near the TV, sink supports, and headboard in the master bedroom) are made of European walnut veneer.
The electrical components include Simon Urmel switches, sockets, and glass covers, while heating and cooling are efficiently provided by the DAIKIN outdoor climate unit and Altherma heat pump (Wi-Fi system). The ground floor and first floor have underfloor heating, and the master bedroom, children's room, and ground floor have DAIKIN internal air conditioning units.
The house is equipped with a smart central system Adria Electronic, which allows for easy control of lighting, heating/cooling, and blinds/curtains. You can control the whole system using your smartphone. Moreover, there is an anti-burglary central control system named DSC that comes with seven internal motion sensors, and it can also be managed using your smartphone.
The exterior of the house features an intercom system called 2N Helios IP Base, a KRONO Sliding Door System, outdoor lighting, an automatic irrigation system, an anti-burglary system with a siren, and a video surveillance system with five external HIK VISION HD 4k cameras. You can manage intercom and video surveillance systems using your smartphone.
The technical room contains the central unit for the heat pump and a 100L water tank that consumes 3-4 kWh. It is possible to install a larger water tank that could be used to heat an outdoor pool.
The kitchen is equipped with various MIELE appliances, including a built-in refrigerator and freezer (KF 37122 Id), dishwasher (Active G 4263 Vi), underground wine refrigerator (KWT 6321 UG), oven (H 2265 B Active), built-in coffee machine (CVA 6401), electric hob (KM 6520 FR). Other appliances are from the FRANKE brand - built-in extractor hood (MYTHOS BUILT-IN FMY 908), sink (BOSTON BFG 611-97), and faucet (Active Plus D).
The furniture and equipment on the ground floor include a Ditre Italia sofa, Pouff Vanity (Diere Italia - Samoa, dim. fi 60 h.42), a small table (Bag Gres Ditre dim. 50*50*35, finish Portoro), Kerrock/Marquina island and high table, Basque chairs Stone chair H75 MIDJ (Leather Premium Tabacco - Ditre Italia), Pahantom E-80 ceiling speakers (4x), Yamaha AS-501 Top-art stereo amplifier, and a fireplace from Afire Design that runs on bioethanol and holds 3L. There's also a 65" Phillips Smart TV with Ambilight and an Android system.
The house has a WC on the ground floor and a bathroom on the upper floor. The washbasin in both rooms is from Flaminia, and the toilet bowl and seat in the bathroom are also from Flaminia Nile. The cistern is built from Geberit, and the button used to operate the cistern is Geberit Sigma50. The faucets, hand shower, and shower rose are from GESSI Rettangolo (Copper brushed). The bathroom is also equipped with an electric radiator with a thermostat (TUBES KUBIK BA15K). The walk-in shower in the bathroom has a glass wall with a door (dim. H210xW220).
Both the master bedroom and children's room have large beds (202x200). The master bedroom has a headboard and bedside tables with Lodes Sky fall bronze night lamps. The wall modules control the lighting, heating/cooling, curtains, and blinds.
All the furniture and appliances are included in the price. The location of the house offers various amenities like a market, restaurant, and bar which can be accessed on foot.
- REI ID : 58286
- Internal agency ID : 1238
- Insert date : 27.10.2023.
- Aktualisierungsdatum : 27.10.2023.
- Number of views : 315
- Report an ad
All data and images on these websites are presented for informational purposes only, before any conclusion or activity based on data from these pages, all information should be checked with the advertiser.
Didn't find what you were looking for? See all Houses Poreč in our offer!
