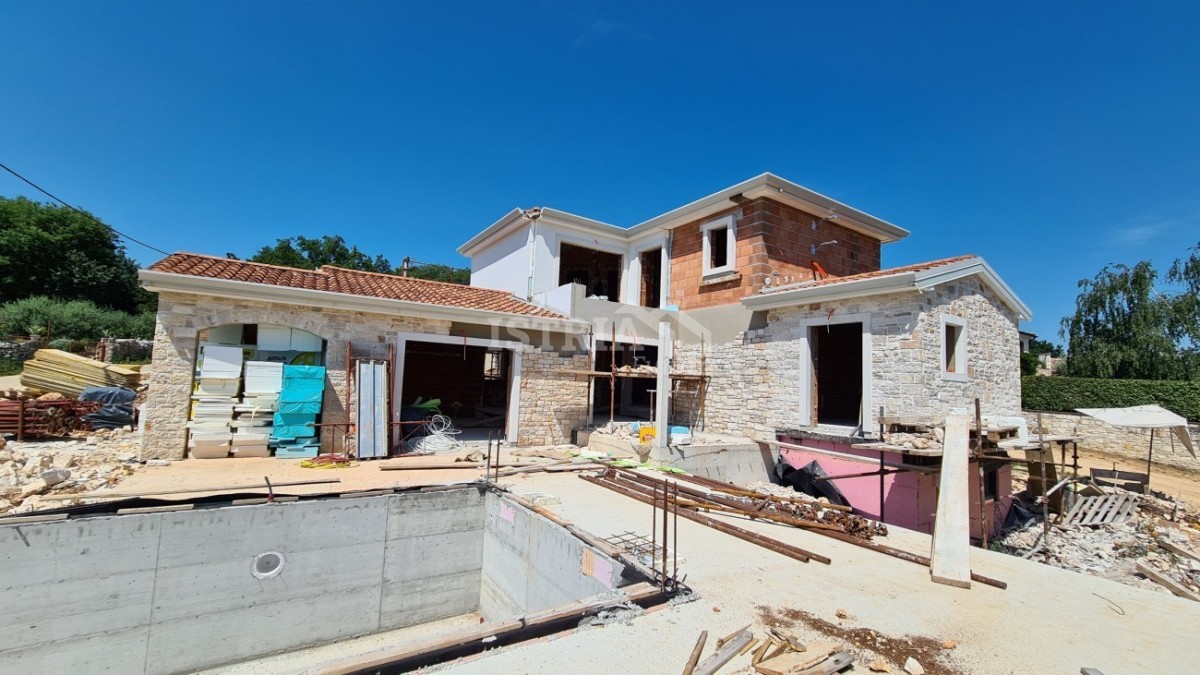Beautiful new villa with wellness
280 m2
765 m2
3
- Distance from center : 1000 m
- Distance from see : 11000 m
- Number of floors : 3
- Number of bedrooms : 3
- Number of rooms : 10
- Number of bathrooms : 3
- Number of toilets : 2
- Parking : Yes
- Basement : Yes
- Year of construction : 2022
- Year of last adaptation : 2022
- Energy efficiency : Not specified
REAL ESTATE DESCRIPTION
For sale luxury villa of 280 m2 1 km from Visnjan and 11 km from the sea and Porec.
The villa consists of a basement, ground floor and first floor.
The basement of the villa of 58 m2 consists of a hallway, wellness with shower, sauna, toilet and tavern, which can be a home theater, playroom, etc.
The ground floor of the villa of 150 m2 consists of an open space living room with kitchen and dining area, bedroom with en suite bathroom and access to a landscaped yard, toilet and storage and a spacious terrace.
The floor of the villa of 72 m2 consists of two bedrooms, each with en suite bathroom and a shared balcony.
On a landscaped garden of 765 m2 there is a heated pool of 31.50 m2 oriented to the south, outdoor shower and 2 parking spaces.
Price € 925,000.
Dear clients, viewing the property is possible only with a signed record of the property, which is the basis for further actions related to the sale and collection of commissions, all in accordance with the Law on Real Estate Brokerage.
Agency "ISTRIA FUTURA" as an authorized Real Estate Broker, for the brokerage service at the time of concluding the Preliminary Agreement or the Contract from the BUYER and the SELLER charges a brokerage fee in the amount of 3% + VAT from the CONTRACTED SALE PRICE.
- REI ID : 49147
- Internal agency ID : 2115
- Insert date : 13.09.2022.
- Aktualisierungsdatum : 02.12.2022.
- Number of views : 1707
- Report an ad
All data and images on these websites are presented for informational purposes only, before any conclusion or activity based on data from these pages, all information should be checked with the advertiser.
