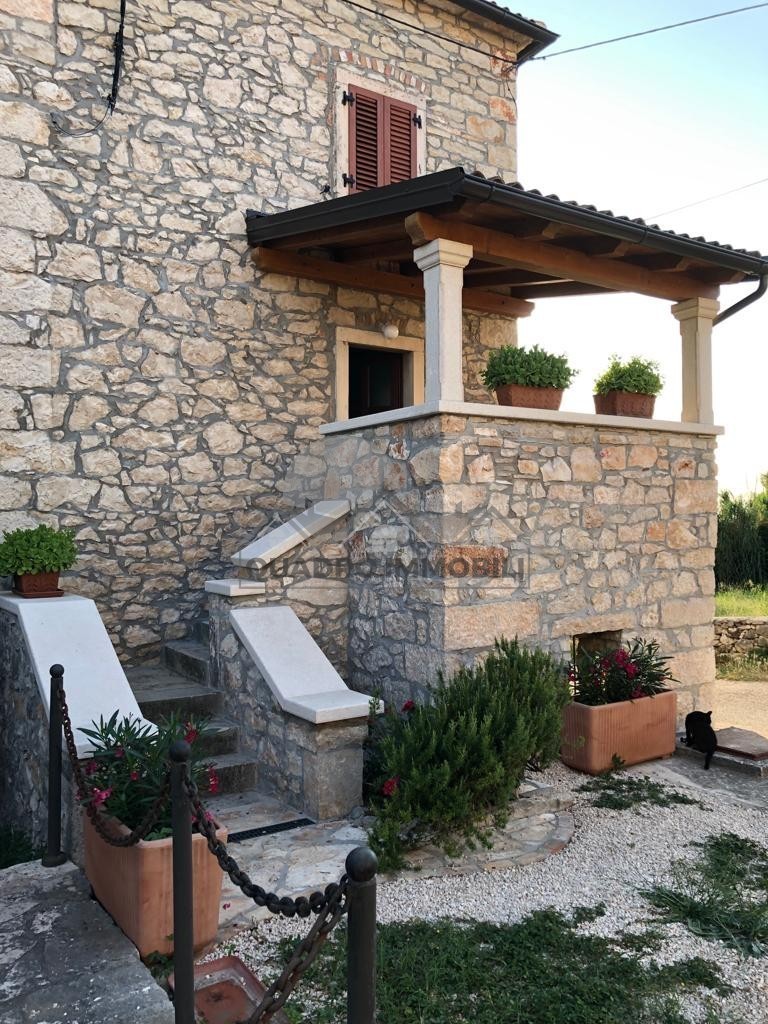A stone house in Brtonigla
135 m2
0 m2
4
- Garden size : 313 m2
- Distance from center : 500 m
- Distance from see : 7000 m
- Number of floors : 2
- Number of bedrooms : 4
- Number of rooms : 6
- Sea View : Yes
- Parking : Yes
- Year of construction : 1900
- Year of last adaptation : 2008
- Energy efficiency : Not specified
REAL ESTATE DESCRIPTION
Terraced houses with sea view in Brtonigla for sale. It was renovated in 2008. The house extends over two floors, and the total area of the house is 135 m2. The yard is 313 m2 in which there is one smaller house.
The house is designed as two separate apartments.
The first apartment is 75 m2, has a kitchen, living room, dining room, and a small space with a bathroom on the ground floor. Upstairs there are two bedrooms, one with a balcony overlooking the sea.
The second apartment is 60 m2 in size, has a kitchen, dining room and coupon room. Upstairs there are two bedrooms with another bathroom.
With all of the above, it can be concluded that the house is very functional, meticulous
designed, with great potential. If desired, a swimming pool can also be built.
The municipality of Brtonigla offers many opportunities for various gatherings and the place is valued as
a famous gastronomic center. There is a famous fish restaurant in the immediate vicinity
Astarea, Boutique Hotel San Rocco, Hotel and Winery 5* Cattunar, Pizzeria Primizia,
Morgan restaurant and many others
other. The place is in the immediate vicinity of all amenities (post office, butcher shop, small shops,
schools, etc.). If you want to indulge in the sea atmosphere on the waterfront, Karigador is far away
only 6 km.
- REI ID : 50846
- Internal agency ID : 48
- Insert date : 01.12.2022.
- Aktualisierungsdatum : 15.03.2024.
- Number of views : 1514
- Report an ad
All data and images on these websites are presented for informational purposes only, before any conclusion or activity based on data from these pages, all information should be checked with the advertiser.
